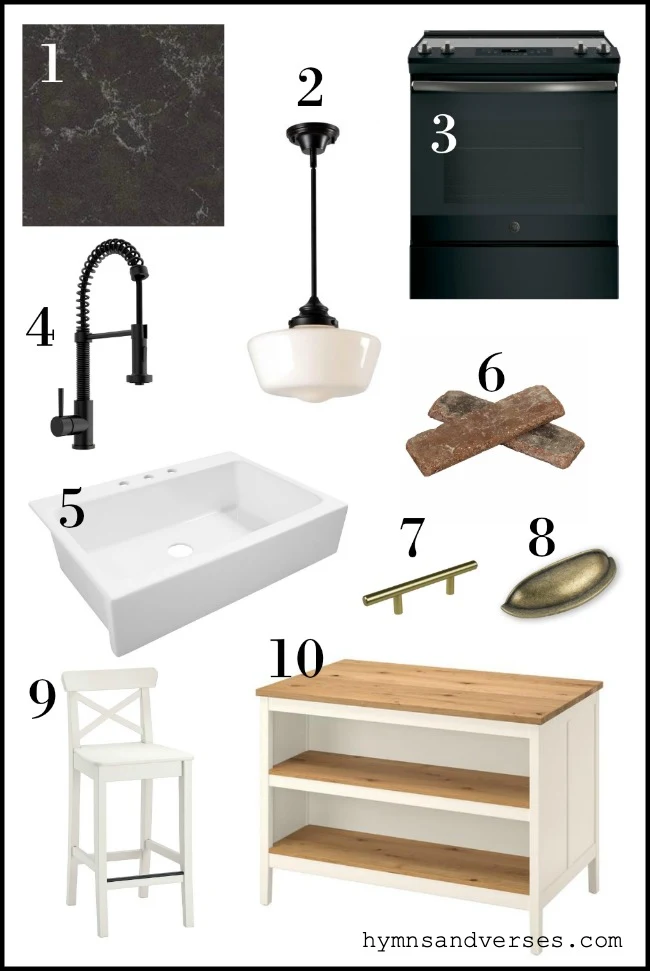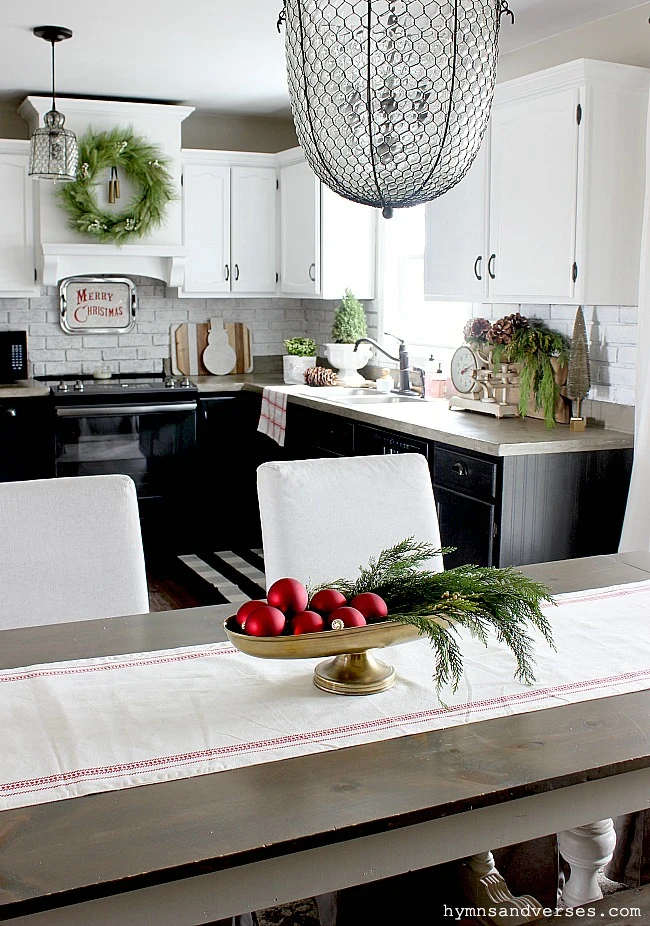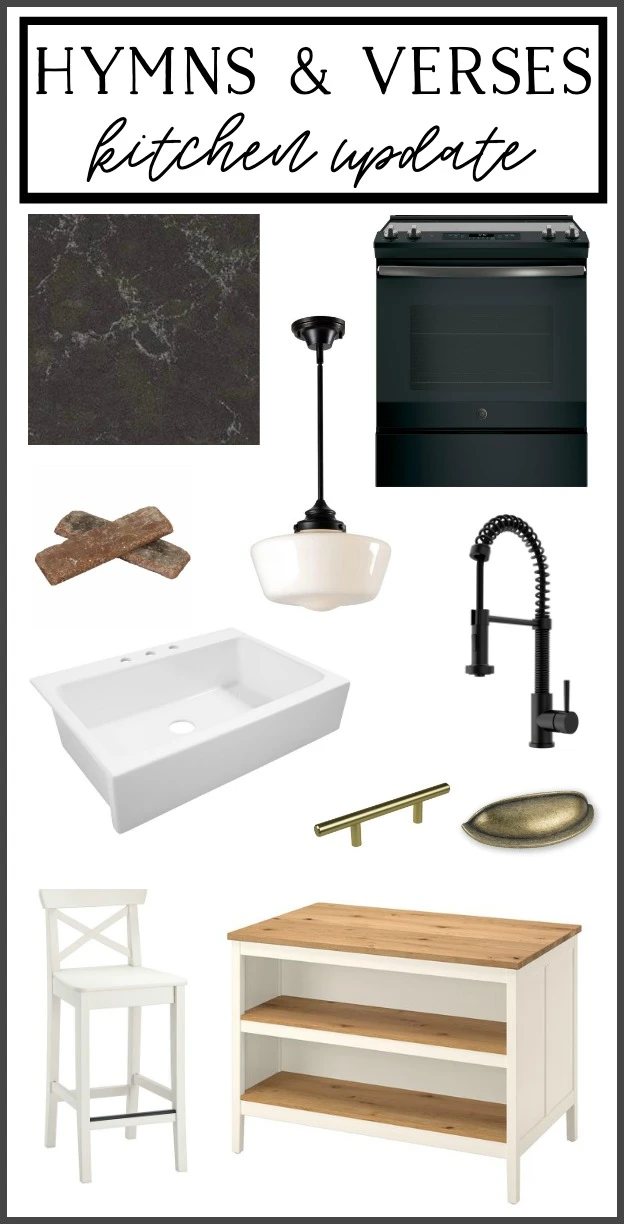Hi, Friends! Today, I want to show some of the plans we’ve been making behind the scenes for our kitchen. We’ve been wanting to do some updates here for some time. So, we’re really excited to get to work on this project!
I put together a mood board to be able to see all of the choices we’ve made for this space all in one place. A digital mood board is just like using an old fashioned cork board where you would cut out pictures of things you want in a space from magazines or catalogs and pinning them to the board! You could also have a specific board on Pinterest to “pin” you choices. A digital mood board is the same with everything in one collective image. So, here’s my mood board for the kitchen makeover
*This post contains some affiliate links for your convenience. Please see my full disclosure statement HERE.
Kitchen Mood Board

Not surprisingly, we are keeping with the overall black and white theme. It’s a classic. Before the holidays, I began the process of giving the cabinets a fresh coat of paint. We are going to keep the lower cabinets dark for now. I like the contrast of the two different colors! I’ll be sharing some of my cabinet painting tips soon. I’d love new cabinets or new cabinet doors to update the style, but that’s not in the budget and about the time I’d go to a shaker style cabinet, a more colonial style might be back in!!! Styles come and go! While I’m talking about the cabinets, one thing I would like to do is replace the existing hinges with a concealed hinge. It just gives the cabinets a more clean look and is an inexpensive fix!
So, let’s talk about the mood board! I’ll break down each numbered item below.
- New quartz countertops! This is the thing that I’m most excited about! We’ll be replacing the DIY concrete over laminate countertops that we did back in 2012, when I first started my blog! We looked at every countertop option out there! And, finally decided on this marbled quartz from Ikea. Ikea has the most affordable quartz out there and I fell in love with this gray marbled option, Piatra Gray. I did consider white, but in the end, I decided on the darker countertop look! The final selling point on choosing Ikea for our quartz countertops was the fact that they are currently on sale for 15% off for Ikea Family members. Next week we are having the templates made and then it will probably be another week or two until the countertops are installed!!! I’m so excited!!!
- Schoolhouse Pendant Light. This is the light I choose for over the sink. Currently we have a flush mount light that I’ve been wanting to replace it for so long! Mark will need to do some drywall work because the opening for the flush mount is pretty large. I’ll take you along to show you that process too!
- New range. We actually got this right after Thanksgiving. It was a great black Friday sale at The Home Depot. It’s a GE 30 inch Slide in Electric Range and Self-Cleaning Oven in Black Slate. I really fell in love with the black slate color option in select GE appliances. And, this range has an excellent 5 star rating! I’m adjusting to the glass cooktop! But, overall we are so happy with this purchase! You can see it in this photo below from Christmas!

- New kitchen faucet. I went back and forth with this choice. At first, I had my heart set on THIS faucet from Kingston Brass. But, as we continued to look at options, I decided I really liked the functionality of this high arch pull down faucet. So, we ended up with this VIGO Edison single handle pull down sprayer style in matte black. It came in already and it’s seems to be excellent quality, so I’m excited to get it installed!
- And, the other item I’m soooooo excited about – A Farmhouse Sink! This was not my first choice, but we ended up choosing this Sinkology Josephine Drop-In Fireclay Farmhouse Sink. Why did we choose a drop in style when we are having new countertops installed? Good question! It all comes down to the depth of the sink. Most farmhouse sinks are undermount, so they sit “under” the countertop. And, most farmhouse sinks are 10″ deep. So, you need to figure 10″ plus 1″ for the countertop. These deeper sinks that already sit lower than countertop level don’t work with our garbage disposal. Yes, we could get a new disposal, but there are other issues too with undermount farmhouse sinks. Our front cabinet doors would need to be cut down or we would need to purchase new cabinet doors. The plumming would get way more involved as well! So, for all of those reasons, I’m taking one for the team (Mark) and going with the drop in farmhouse sink!
- Brick tile. We are keeping the brick backsplash! I thought about tile and found one that I really liked, but I still really like the brick. And, I had just painted it white before Christmas, and I’m really liking the brighter look! But, our old countertops have that small extension piece and the new quartz countertops won’t have that. So, we will need to install another row of brick tile to the countertop areas involved.
- New cabinet pulls. I went back and forth on this one quite a bit. Right now our pulls are oil rubbed bronze, as well as the cabinet door hinges. Since we are replacing those hinges with concealed hinges that won’t be seen, I can go with a different style pull. This is one area that I decided to go with the trend – just because it’s an inexpensive change! So, I picked THIS brass style pull.
- New drawer pulls. I still like the cup pull style, so I went with THESE antique brass cup pulls.
- Island seating. We really need more counter, storage, and seating space! So, I think I’ve convinced Mark that an island with some seating and storage is a good solution! The island is below, but these Ingolf bar stools with backrest are affordable and appear sturdy! We checked them out at Ikea when we placed our order for the quartz countertops! Mark doesn’t think the white is going to match, so I may be painting them all!
- Island. I really like this Ikea Tornviken island because there is open shelf storage on one side, which I would place closest to the sink/oven. I could store my pots, pans, larger appliances, mixing bowls, etc. there so they are more accessible. And, the other side is open for the stools. Like I said above, I may need to paint the white to match the white of our cabinets, but I’m okay with that! I also think the butcher block top will warm up the space!
In addition to the above, we are removing the small Pottery Barn pendant light and may replace it with a ceiling fan? But, we aren’t sure about that yet. After writing it all out, it seems like a lot that we have to do! And, I guess there is! It’s not going to happen over night and we also need to paint the ceiling in the kitching/dining room area too! But, we are ready to get this project started! First up for me will be finishing the cabinet painting! And, I have some tips and paint recommendations for you if you are considering taking on this project yourself! Now, it’s your turn! I’d love to hear if you’ve updated your kitchen recently, especially if you did any of the projects yourself! And, I’d love to hear your thoughts on the mood board choices we made for the kitchen!


Lori Leeper
Monday 27th of January 2020
I can't wait to see this! It sounds gorgeous! Of course, everything you touch turns beautiful! Love all your choices! The mood board is a terrific idea! I think I'll create one for my office reno!
Doreen Cagno
Wednesday 29th of January 2020
Thanks, friend! Yes, you do need a mood board for your office!!!
Julie
Friday 17th of January 2020
I love all of your choices. You have excellent taste. I think that will be a great upgrade. Just a question, where is your fridge? I have never seen it in photos. Will you use the island in the middle or keep it against the wall? I love your house and how cozy it is. I also love Litiz. We live a few hours north of you and visit Lancaster once in a while.
Liberty
Friday 17th of January 2020
Hi Doreen, I've painted all of my kitchen cabinets.... and we bought a new faucet, but need to get the sink to go with it and install them. I like your plans--- I used to have black and white, but now it is dark gray with accent colors. I like your island idea--- we were looking at $6,000 Amish made islands a couple weeks ago and Ikea's look so much more affordable! Liberty from B4andAfters.com
Doreen Cagno
Friday 17th of January 2020
Oh, I would love an Amish made island! For now, Ikea it is!
Gwen
Thursday 16th of January 2020
I’m looking forward to your new kitchen too. I had thought you’d done something to your brick and I think it’s great. It is so eye catching. It adds dimension and with it being painted, I like the new look. Ohhh I like the faucet! Your kitchen will be so new looking. I’m glad you’re taking time to create a plan. I’m with you on cabinet doors. Who can keep up with trends?!! Enjoy your days! Congratulations on your new granddaughter.
Doreen Cagno
Friday 17th of January 2020
Thanks so much, Gwen! I can't wait to see it all completed!
susjc
Thursday 16th of January 2020
so if I'm looking at your sink correctly in the picture it is a double sink without a farmhouse apron front. Correct? Just asking why they call it a farmhouse sink if the front is hidden and it is a double sink? Everything looks really nice!
Doreen Cagno
Friday 17th of January 2020
Hi! The sink is a single bowl farmhouse apron front. I'll fix the link!